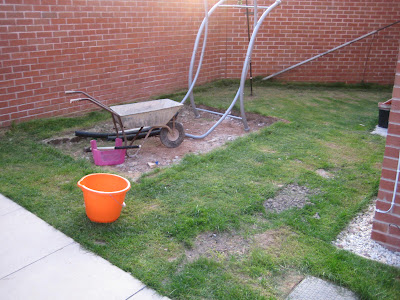The Idea
The area to put the new building
First move the Oil tank.....
Break the ten inch thick slab

Clear the ground which includes the turf.

Lower the ground to the desired depth and Level. mark out the 13' Pentagon shape.
I managed to fill three skips with topsoil.

Now mark out where the posts are going on the Pentagon.
Using fast setting post creet set Post One... Two and so on till all six are in place.Stiffen and hold vertically level until cement has cured.
All posts in and solid as bed rock.
Lay out the outside of the Pentagonal floor then I can string line to find the true center.
A Pentagonal collar 12" in diameter has been made to bolt the 12 floor 3 x 4s to at the center to add strength.

Also we can use this center space as it will be the driest place to store the electrics.
The Pentagonal collar at the center sits on an old paving slab, this is not going to sag.

Start to fill in the deck boards one quadrant at a time. Lay out the cut deck boards before screwing down as if you remove the screws later to adjust they lift part of the board and split. not nice!
At the front on both sides I decided toadd small balcony to utilise more of the surrounding ground.





Floor finished I am so glad l used the Herringbone design although it was very taxing to do it looks great.
Now start on the roof brassing

A view from below of my handy joint work.


























































